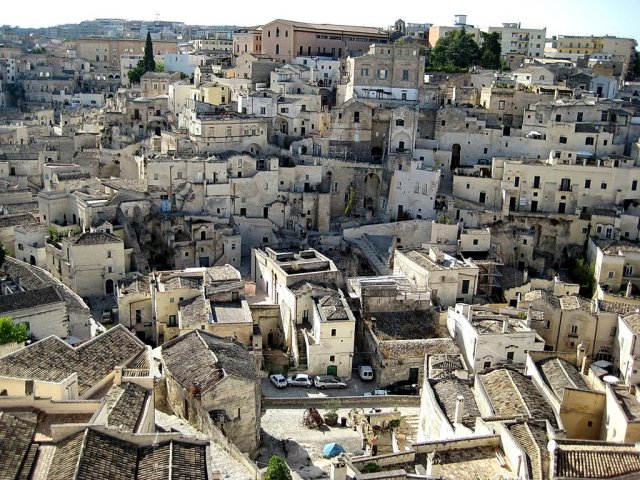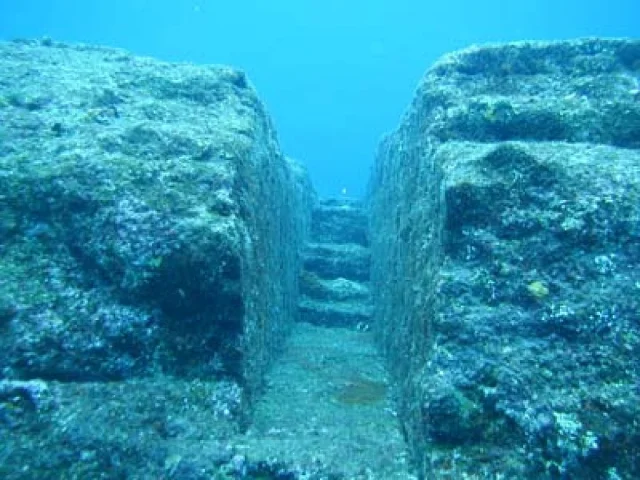
FORGOTTEN CITIES or DEAD CITIES were inscribed as a UNESCO World Heritage Site in 2011, under the name of Ancient Villages of Northern Syria.
They are a group of 700 abandoned settlements in north-west Syria between Aleppo and Idlib. Around 40 villages, grouped in eight archaeological parks, provide an insight into rural life Late Antiquity and during the Byzantine Period. Most villages which date from 1st to 7th centuries became abandoned between the 8th and 10th centuries. the settlements feature the well-preserved architectural remains of dwellings, Pagan Temples, Churches, Cisterns, Bath-houses, etc,.

The Dead Cities are situated in an elevated area of limestone known as limestone Massif. These ancient settlements cover an area 20 – 40km wide and some 140km long. The Massif includes 3 groups of highlands : 1st Northern Group of Mount Simeon and Mount Kurd; 2nd group of HARIM Mountains and 3rd group of ZAWIYA Mountains.
Chris Wickham (framing : The Early Middle Ages — 2006) argues that these were settlements of prosperous peasants. The impressive remains are the result of the prosperity of peasants who benefited from a strong International Trade in Olive Oil at the end of Antiquity.
Another argument is that these prosperous cities flourished because they were located along major trade routes in the Byzantine Empire.
The majority of the Dead Cities are well-preserved and tourists can access the sites quite freely despite the on-going excavations and some restoration work, though some them are quite difficult to reach without a guide.

** KALOTA CASTL & CURCHES : —— The Castle was originally built as a Roman Temple during the 2nd century AD. After converting to Christianity, the Temple was turned into a Basilica within the 5th century. There are two well-preserved Churches near the Castle : the Easter Church built in 492 and the Western Church of the 6th century. ** KHARAB SHAMS Basilica, one of the oldest best-preserved Christian structures, dates to the 4th century.
** FAFERTIN CHURCH : A half-ruined Roman Basilica, dates to 372AD and is located 22km north-west of Aleppo. It is among the oldest-dated Churches in the world. ** SURQANYA Village, located 23km north-west of Aleppo, preserves the remains of an old Byzantine settlement and with a half-ruined 6t century Chapel.

** KAFR KIRA, located 24km north-west of Aleppo, has many half-ruined Churches dating back to the 4th and 6th centuries. ** SINHAR Settlement, known as SIMKHAR, is located 24km north-west of Aleppo, is an isolated valley. Its Basilica is among the oldest Churches in Syria and dates back to the 4th century, while the nearby Chapel is 6th century.

** MUSHABBAK BASILICA, a well-preserved Church from the 2nd half of the 5th century (around 470) is located 25km west of Aleppo, near the town of DARET A’ZZEH.
** BARAD, an ancient settlement, 32km west of Aleppo, has many old Basilicas.
** AIN DARA TEMPLE, an Iron age Syro – Hittite Temple, dating between 10th and 8th centuries BC, is 45km north-west of Aleppo.
Many other Sites and Dead Cities in the area are located at various distances around Aleppo and Idlib..










 Matera was built above a deep ravine, that divides the territory into two areas. Matera was built such that it is hidden, but made it difficult to provide water supply to its inhabitants. Early dwellers invested tremendous energy in building cisterns and systems of water channels.
Matera was built above a deep ravine, that divides the territory into two areas. Matera was built such that it is hidden, but made it difficult to provide water supply to its inhabitants. Early dwellers invested tremendous energy in building cisterns and systems of water channels.







































